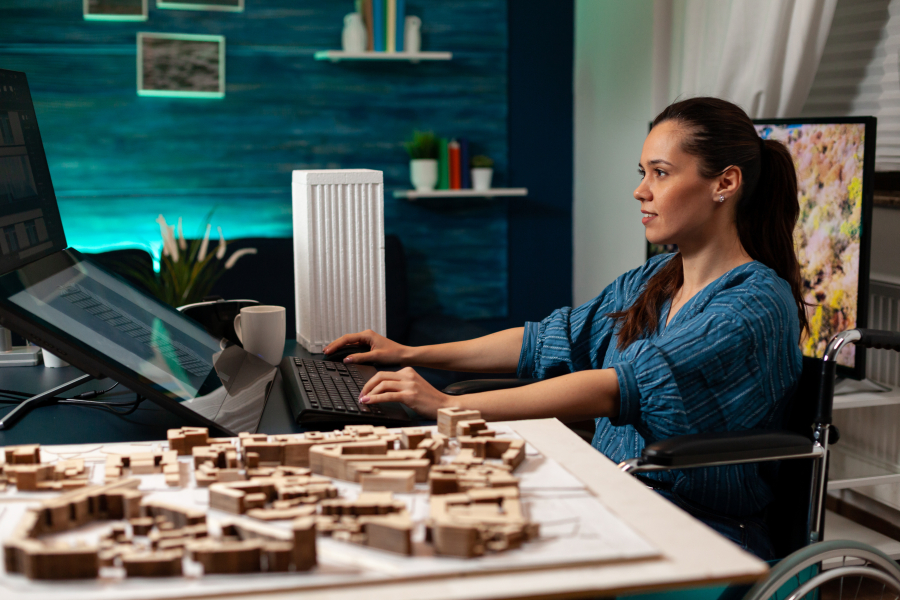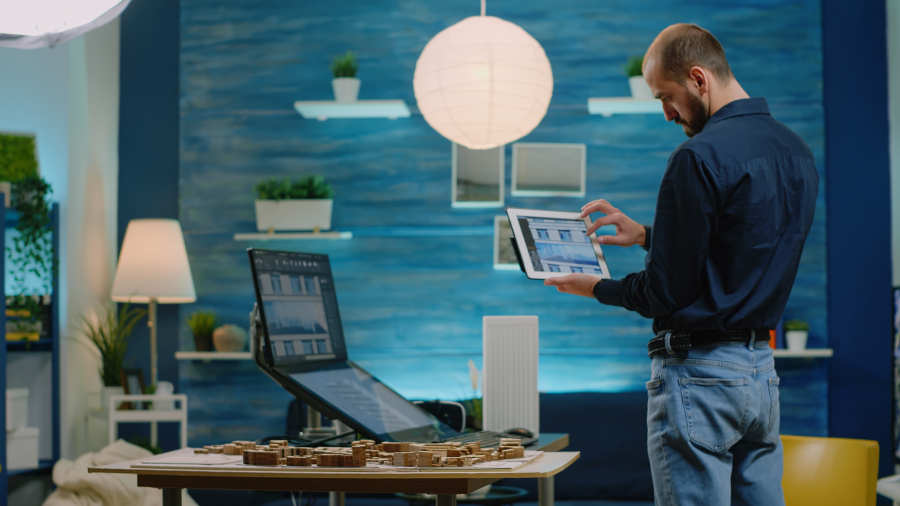How to Design Multi-Functional Spaces for Small Apartments
In today’s fast-paced urban lifestyle, small apartments have become the norm for many professionals, students, and families. With limited square footage, designing a home that feels spacious, stylish, and functional can be a real challenge. This is where the concept of multi-functional spaces comes in. For freelance interior designers and architects, mastering the art of space optimization is essential to attract and retain clients who want maximum value out of their compact living environments.
Designing multi-functional spaces is not just about aesthetics—it is about blending creativity, practicality, and innovation to make small apartments more livable and versatile. Whether it’s combining a living room with a workspace, creating foldable furniture solutions, or integrating storage into unexpected corners, the possibilities are endless. This article will provide freelancers with best practices, design strategies, and client-winning tips for creating multi-functional small apartment interiors that stand out.
Long Description
1. Understanding the Need for Multi-Functional Spaces
Small apartments are increasingly popular in cities due to rising real estate prices and changing lifestyles.
Clients often seek design solutions that maximize every inch without compromising comfort.
Multi-functional designs add value by offering versatility, making apartments feel larger and more efficient.
Freelancers who master this niche can differentiate themselves in the competitive interior design market.
2. Principles of Multi-Functional Design
To create successful multi-functional spaces, freelancers should focus on these key principles:
Flexibility: Ensure the space can adapt to multiple uses, such as a dining table doubling as a work desk.
Storage Integration: Hidden or built-in storage solutions help maintain a clutter-free environment.
Zoning: Use partitions, rugs, or lighting to create distinct zones within the same area.
Minimalism: Embrace minimal designs to avoid overcrowding the small space.
Innovation: Incorporate foldable furniture, sliding walls, or modular pieces to maximize usability.
3. Furniture Solutions for Small Apartments
Foldable Desks and Beds: Murphy beds and wall-mounted desks save space during the day.
Modular Sofas: Can be rearranged for lounging, working, or hosting guests.
Storage Ottomans: Function as seating while providing hidden storage.
Convertible Dining Tables: Expandable designs allow for flexibility between daily use and entertaining guests.
4. Creative Zoning Techniques
Glass Partitions: Separate spaces without making them feel closed off.
Curtains or Sliding Doors: Provide privacy when needed but remain unobtrusive.
Floor Elevation: Use platforms to create functional divisions, such as a raised bed with storage beneath.
Lighting: Different light fixtures can help define workspaces, dining areas, and relaxation zones.
5. Smart Storage Ideas
Under-Bed Drawers: Utilize the space beneath the bed for clothes or linens.
Vertical Storage: Tall shelves maximize wall space without taking up floor area.
Hidden Storage: Incorporate drawers under staircases or inside benches.
Multi-Purpose Walls: Use pegboards, floating shelves, or foldable tables attached to walls.
6. Technology in Multi-Functional Spaces
Smart Home Devices: Control lighting, temperature, and entertainment systems to adapt spaces quickly.
Projectors vs. TVs: Save wall space by using projectors instead of bulky screens.
Wireless Charging Furniture: Tables or desks with built-in charging reduce clutter.
7. Color and Material Choices
Light Colors: Whites, creams, and soft pastels make spaces appear larger.
Mirrors: Reflect light and create the illusion of space.
Glass and Metal Finishes: Add a modern, spacious feel.
Multi-Functional Materials: Choose fabrics and surfaces that are durable and easy to maintain in versatile spaces.
8. Client Communication and Collaboration
As a freelancer, your ability to understand client needs and communicate design concepts effectively is crucial:
Use 3D visualization tools to showcase design ideas.
Create mood boards with examples of multi-functional furniture and layouts.
Suggest budget-friendly solutions alongside premium options.
Educate clients on the long-term benefits of multi-functional design, such as increased property value.
9. Marketing Yourself as a Freelancer Specializing in Small Apartments
Build a portfolio showcasing before-and-after transformations.
Write blogs or case studies on multi-functional design projects.
Leverage social media platforms like Instagram and Pinterest to share creative space-saving ideas.
Offer consultation packages tailored to small apartment owners.
10. Future Trends in Multi-Functional Apartment Design
Sustainable Multi-Functionality: Eco-friendly materials and designs are gaining popularity.
Hybrid Workspaces: As remote work grows, clients want integrated home offices.
Tech-Integrated Furniture: Expect more furniture pieces with built-in charging, lighting, or storage solutions.
Minimalist Urban Living: The rise of minimalism will continue to drive demand for practical multi-functional designs.
Conclusion
Designing multi-functional spaces for small apartments is more than just a design trend—it is a lifestyle solution for modern urban living. For freelance interior designers and architects, this niche offers tremendous opportunities to showcase creativity, problem-solving skills, and innovation. By understanding client needs, integrating smart furniture, using zoning techniques, and leveraging technology, freelancers can create homes that are not only functional but also stylish and comfortable.
When executed well, these designs not only win clients but also establish freelancers as specialists in a high-demand niche. Small apartments may come with challenges, but with the right strategies, they can be transformed into big opportunities.


 by Emily
by Emily




