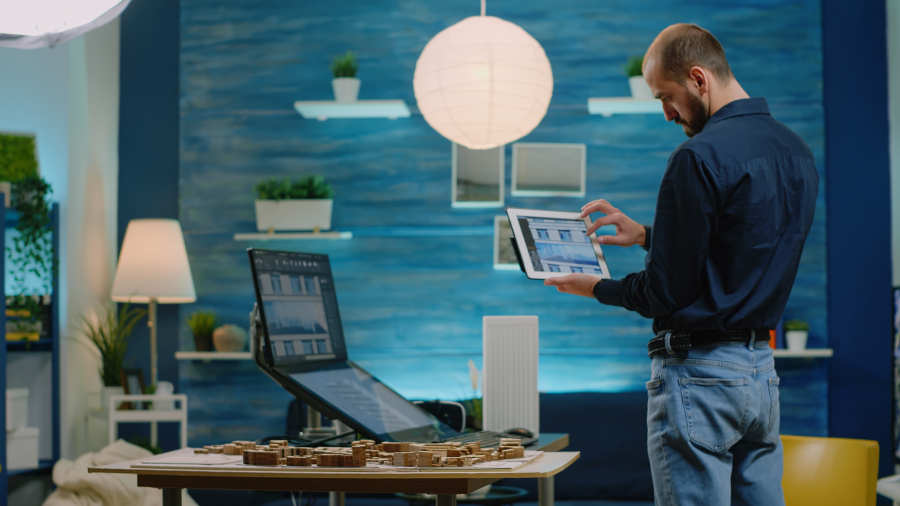How to Create Detailed Floor Plans Using AutoCAD
In the world of architecture and interior design, floor plans act as the backbone of every project. Whether you are designing a residential space, a commercial office, or a landscape layout, creating accurate floor plans ensures that your vision translates into reality. For freelancers in architecture and design, mastering tools like AutoCAD is not just an added skill—it is an industry requirement. AutoCAD has been the gold standard in design and drafting software, and learning how to create detailed floor plans with it can help freelancers win more clients and deliver professional-level projects. This guide will walk you through the importance of AutoCAD for freelancers, step-by-step tips for creating precise floor plans, and strategies to improve your workflow as an independent architect or designer.
Long Description
Why AutoCAD is Essential for Freelancers
Industry Standard – AutoCAD is widely used in architectural, engineering, and construction industries. Clients often expect deliverables in this format.
Accuracy and Precision – Unlike manual sketches, AutoCAD allows you to draft with exact dimensions, eliminating errors.
Versatility – Whether you’re working on residential apartments, office layouts, or landscape projects, AutoCAD adapts to every type of floor plan.
Professional Presentation – Freelancers can present polished, clear, and client-friendly designs, which can improve credibility and trust.
Collaboration Ready – AutoCAD files can easily be shared with contractors, engineers, and other stakeholders for smooth project coordination.
Key Steps to Creating Floor Plans in AutoCAD
1. Understand the Client Requirements
Gather details such as room functions, dimensions, furniture preferences, and style requirements.
Clarify whether the client wants a simple 2D floor plan or a detailed layout with annotations and sections.
Create a checklist to avoid missing any important specifications.
2. Set Up Your AutoCAD Workspace
Open a new project and define units (meters, millimeters, or feet and inches) depending on the project’s region.
Create layers for different elements such as walls, doors, windows, furniture, and text annotations.
Use naming conventions for layers to keep the project organized.
3. Draw the Basic Structure
Start with the outer walls of the building or apartment.
Use the Line and Polyline tools to define walls and partitions.
Apply the Offset command to create wall thickness accurately.
4. Add Interior Partitions and Doors/Windows
Insert internal walls and divisions to create rooms.
Use blocks or dynamic components for repetitive elements like doors and windows.
Ensure that the placement of openings aligns with natural light and ventilation principles.
5. Place Furniture and Fixtures
Download furniture blocks or create custom ones for beds, sofas, kitchen counters, and bathroom fittings.
Scale the furniture correctly to reflect realistic proportions.
This helps clients visualize the layout functionality better.
6. Dimensioning the Plan
Use the Dimension Tool to mark room sizes, wall lengths, and furniture clearances.
Add annotations for important notes such as material finishes, floor levels, or electrical points.
Ensure dimensions are legible and properly aligned.
7. Apply Text and Annotations
Label each room (e.g., Living Room, Master Bedroom, Kitchen).
Add notes for important construction details.
Ensure the text style is professional and consistent throughout the drawing.
8. Check for Accuracy and Scale
Cross-check the dimensions against the client’s requirements.
Ensure the scale is appropriate for printing or digital submission.
Run a quick revision to make sure there are no overlapping or missing elements.
9. Add Final Touches
Use hatching patterns to differentiate materials (e.g., tiles, concrete, wood flooring).
Adjust line weights to highlight walls, openings, and details.
Prepare multiple versions if needed (conceptual, detailed, furniture layout).
10. Export and Share the Floor Plan
Save the file in .DWG format for editing and .PDF format for presentation.
Provide high-quality exports that clients can easily view.
If required, create 3D visualizations from the 2D plan for better client understanding.
Tips to Improve Efficiency in AutoCAD as a Freelancer
Use Templates – Save time by creating templates with predefined layers, title blocks, and settings.
Leverage Blocks and Dynamic Components – Reuse elements like doors, windows, and furniture.
Keyboard Shortcuts – Learn essential commands (L for Line, O for Offset, C for Circle) to work faster.
Layer Management – Keep layers organized to make revisions easier.
Stay Updated – Newer versions of AutoCAD bring useful features. Continuous learning keeps you ahead.
Cloud Collaboration – Use cloud services to share drawings with clients and collaborators instantly.
Presentation Skills – Apart from accuracy, focus on the visual presentation of your floor plans to impress clients.
Benefits of Creating Floor Plans with AutoCAD for Freelancers
Professionalism: Detailed and neat plans show clients that you are serious and skilled.
Time-Saving: Faster revisions and updates compared to manual drafting.
Client Satisfaction: Clear visualizations reduce confusion and help clients make informed decisions.
Competitive Advantage: Not all freelancers master AutoCAD—being proficient sets you apart.
Portfolio Enhancement: High-quality floor plans become strong additions to your freelance portfolio.
Challenges Freelancers Face and How to Overcome Them
Software Learning Curve
Solution: Take online courses, tutorials, and practice regularly.
High Competition
Solution: Differentiate by offering specialized services like 3D renders, BIM integration, or eco-friendly design.
Time Management
Solution: Create a workflow and use templates for repetitive tasks.
Client Communication
Solution: Always confirm requirements before starting the draft to avoid rework.
Final Thoughts
For freelance architects and designers, knowing how to create detailed floor plans using AutoCAD is not just a technical skill but a career booster. It enhances your ability to deliver accurate, professional, and client-ready designs that stand out in the competitive freelance marketplace. By combining technical proficiency with creativity, freelancers can attract high-paying clients and build a reputation for delivering quality work.


 by Emily
by Emily



